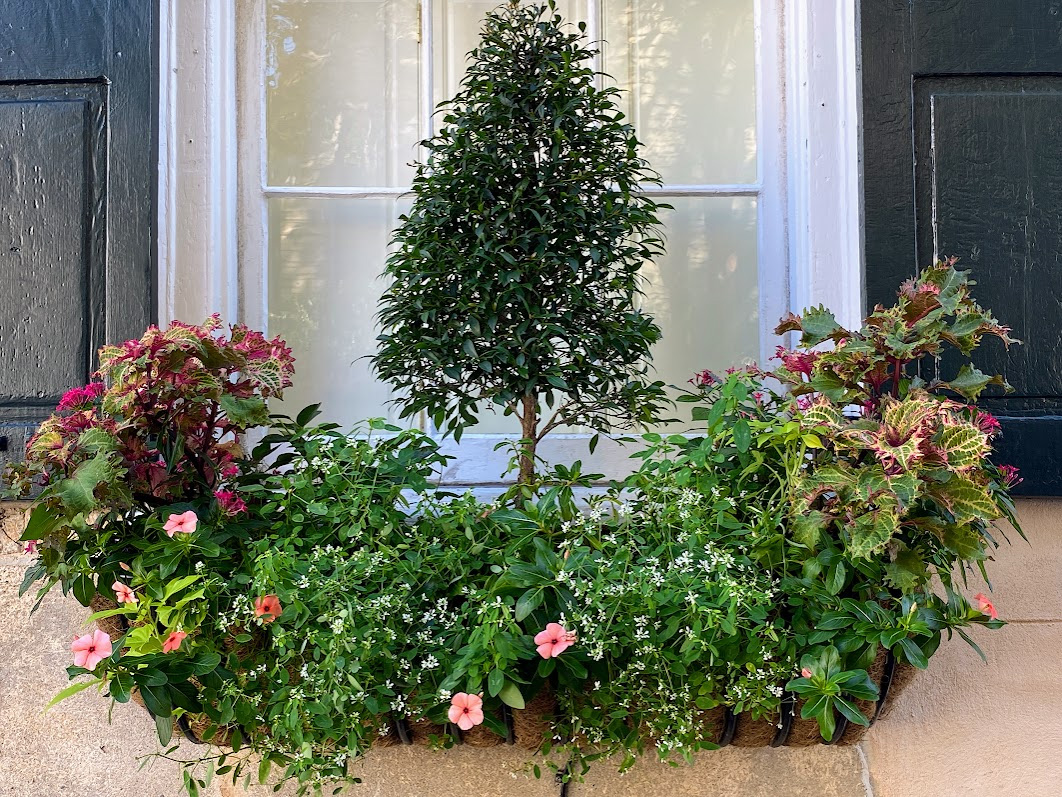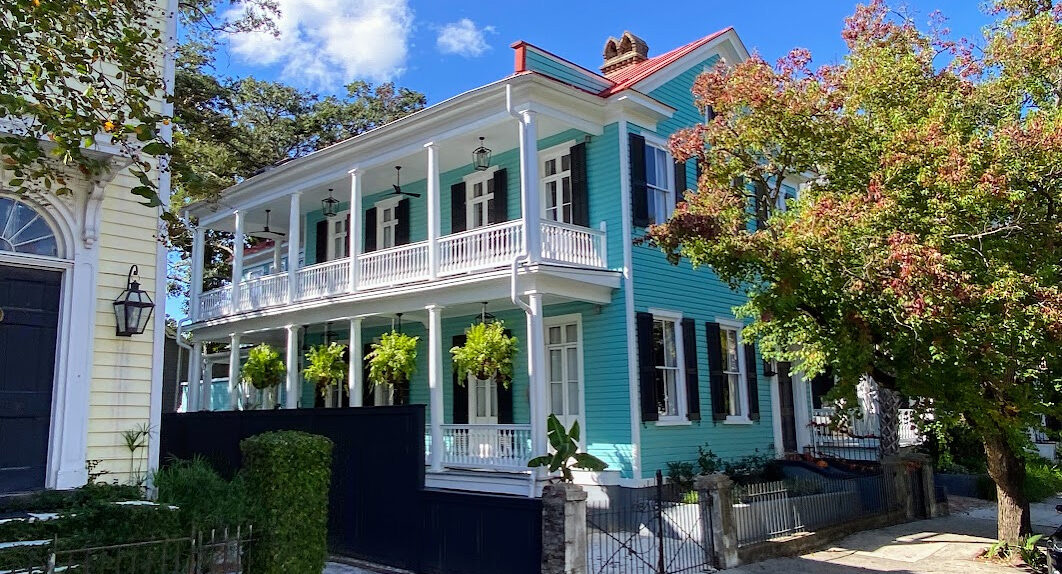After lunch, most of us took a optional carriage ride through the old, historic part of Charleston. When I say optional, I mean that it’s not included in the tour, so you have to arrange it yourself and pay separately.
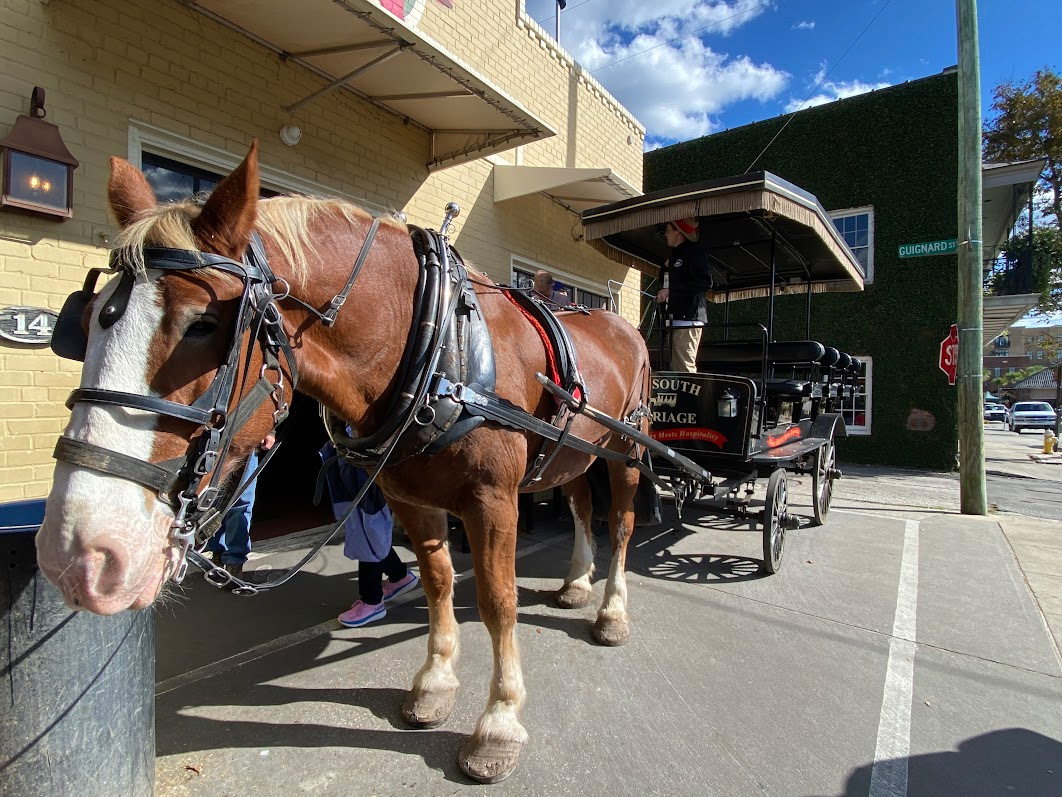
They get the draft horses from the Amish, mostly from Ohio. The Amish work them in the fields for a few years, then sell them to the carriage companies. Charleston has strict rules about how many rides the horses can do in one day, and a month and a year. It’s like 3 hours a day, 3 days a week, 6 months of the year.
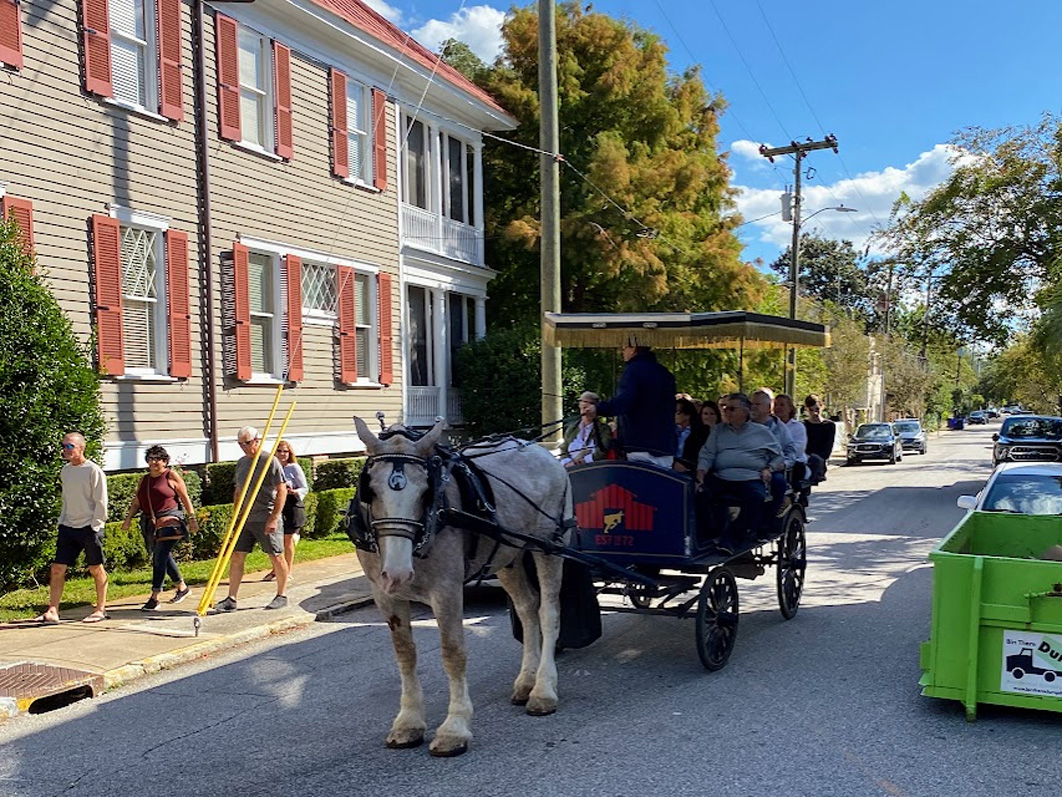
Now this is what you usually come to see in Charleston. It’s quite a system the city has to control these carriage rides. They limit the number of carriages out on tour so that the streets aren’t all clogged with traffic following the horses. The drivers are given GPS trackers so they don’t wander off route. The horses have to wear poop bags so that isn’t left all over the streets, and the drivers also have to mark the pee spots so someone can come by to clean that up.
Most of the houses in the historic district were built late 1700’s, early 1800’s. Many of the early settlers came from Barbados so the houses reflect that, in style and color. Most of the homes were what they called “a single house” because they were a single room wide. There was a porch on the side of the house facing south or west to catch the prevailing winds in the afternoon. The part of the house that faced the street had 2 windows and a door which opened onto the porch. The front door was halfway down the porch.
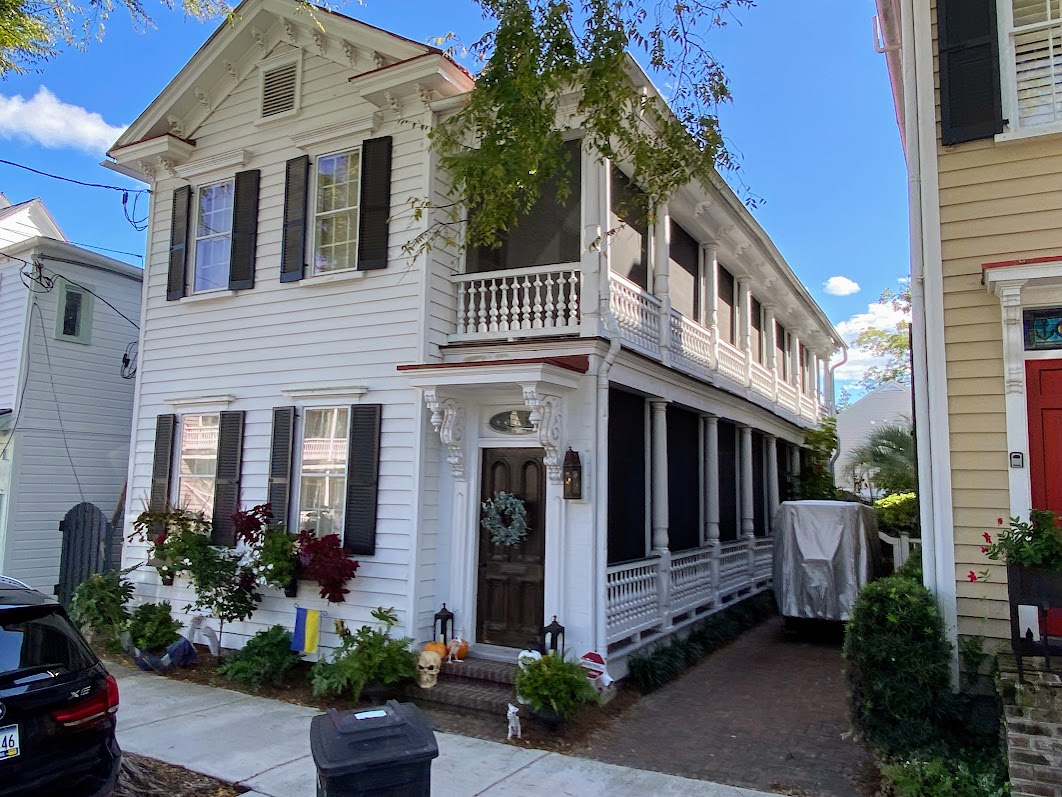
One thing I learned is that Charleston is on a fault line and has up to 20 earthquakes a year. The guide says the fault line runs from somewhere in New York to somewhere in Georgia, with the center in Charleston. The earthquake in 1886 caused many of these houses to crack and tilt. A lot of the houses had structural braces added from one end of the house to the other so that the house wouldn’t collapse.
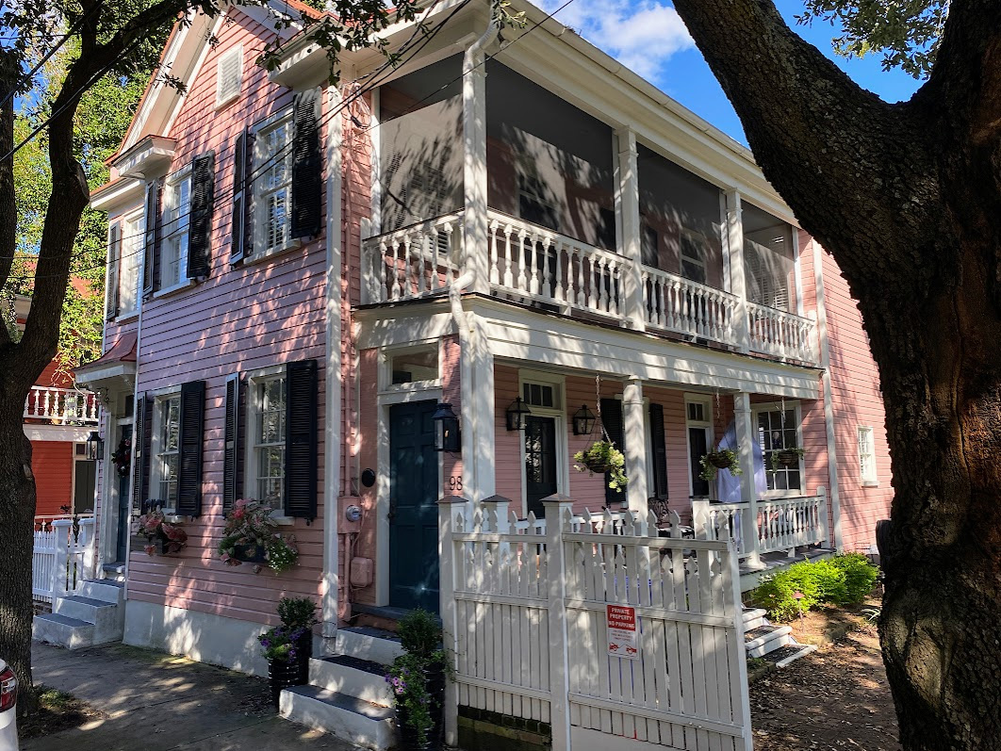
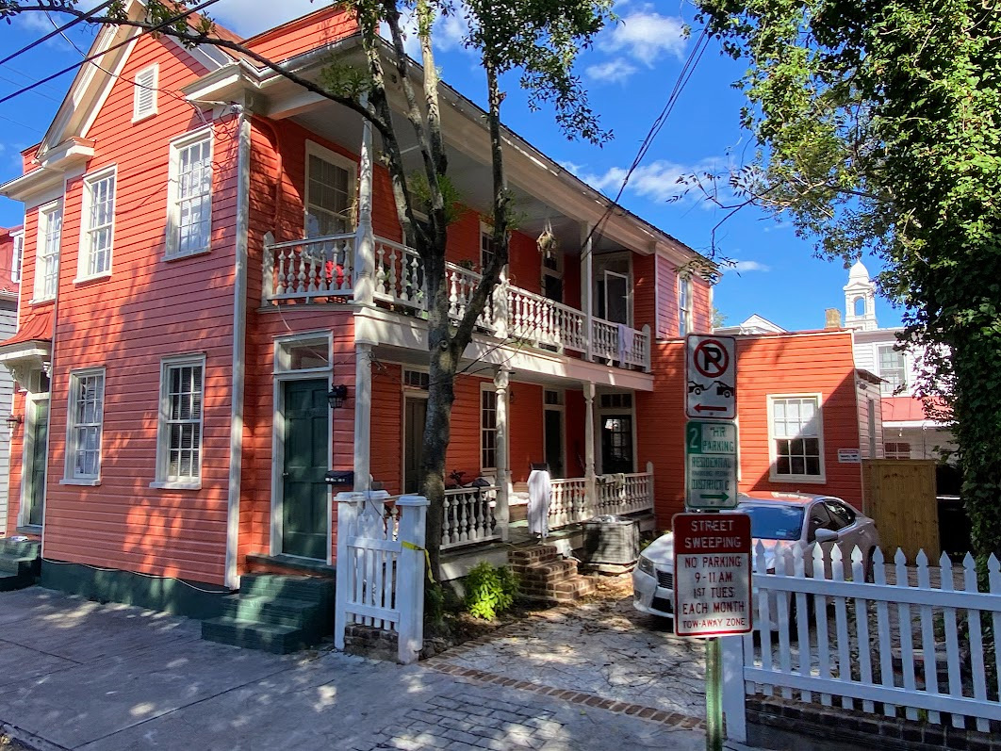
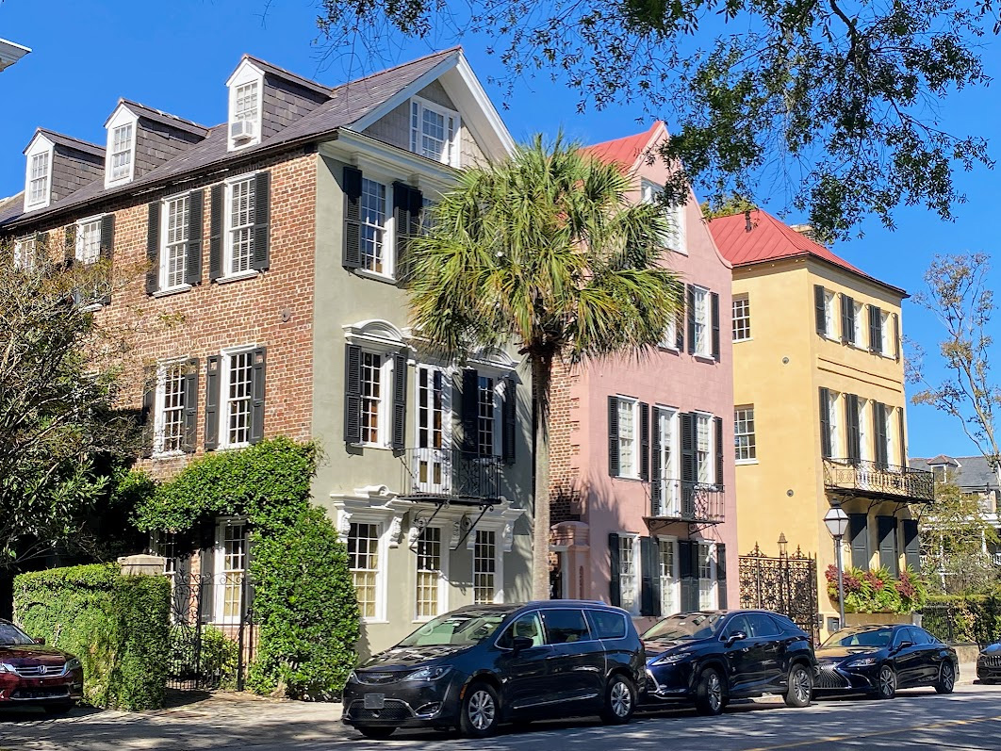
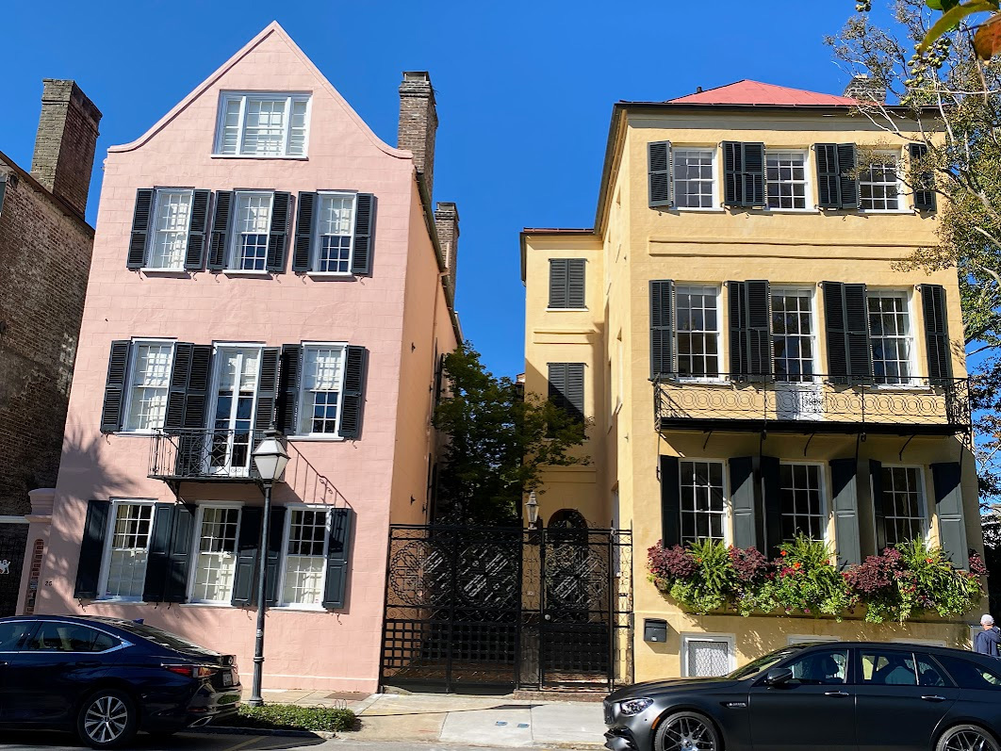
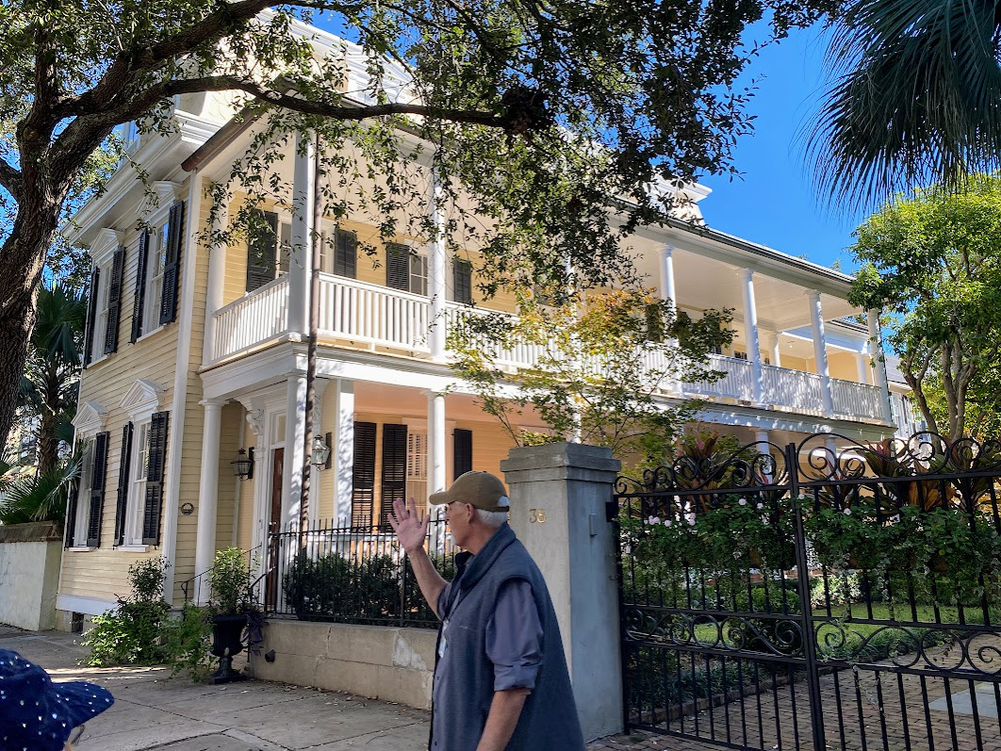
We did see other things, like churches and government buildings. But it was difficult to get a decent photo of them with the streets being so narrow.
Most of the houses and businesses had window boxes and beautiful gardens.
